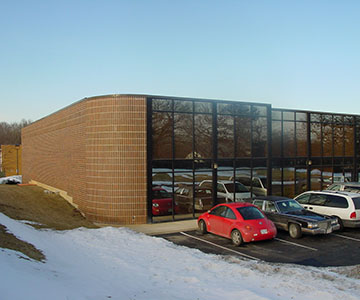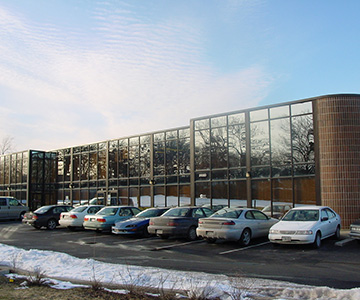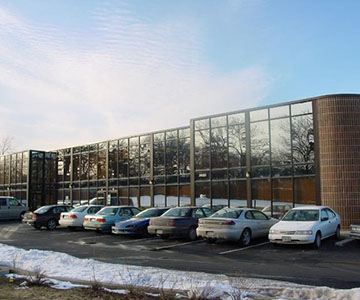Owner: Chang Chio
Architect: Sutter Architects
Project Description: Construction of an 18,000 SF office and warehouse with a 24' ceiling height to accommodate client racking. Exterior Skin is Split Face Block, Mirror Glass Curtain Wall, on a concrete block and bar joist shell.































