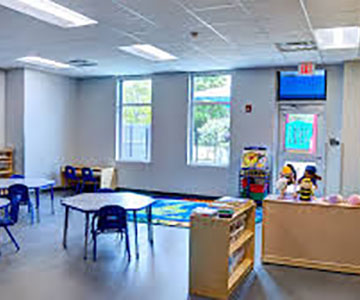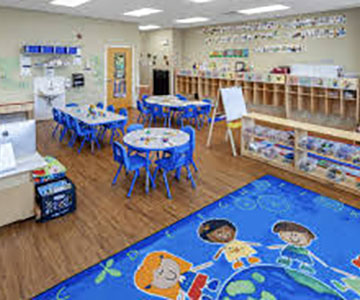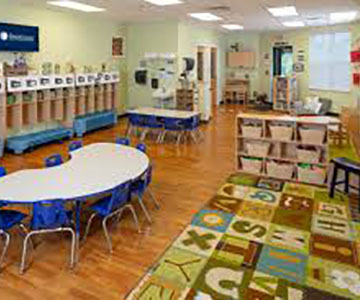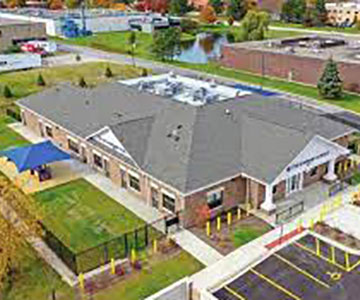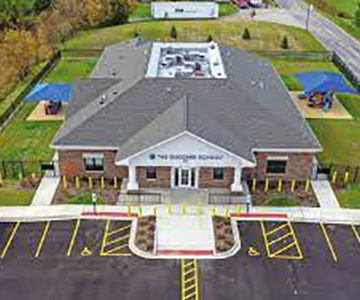Client: Advanced Development Group
Owner: Joneja Family
Architect: Barnes Architects & Spaceco, Inc.
Designer: Mark Zeff
Project Description: The 8,800 square foot Goddard School consists of classrooms ranging from infant care up to 5 years of age. Other amenities included kitchens, laundry, security systems, playgrounds, and gymnasium. Construction also included a 150 linear foot retainage wall on the west side of the property to properly grade the playground.
