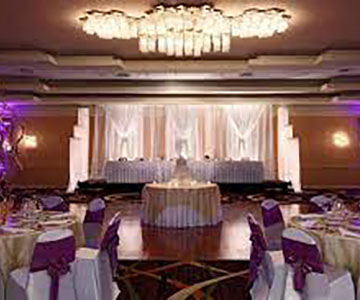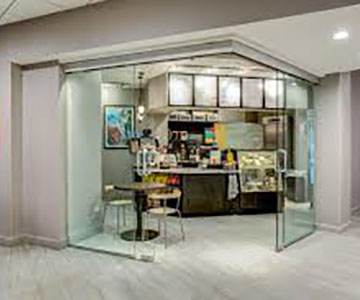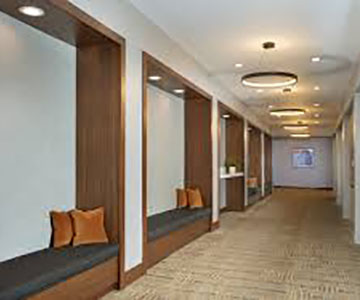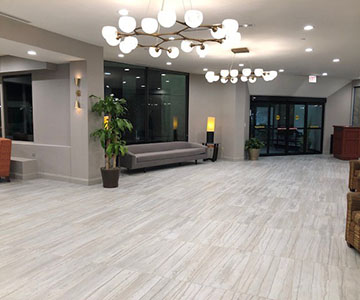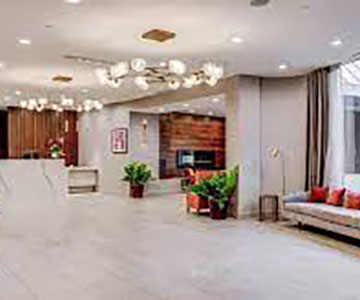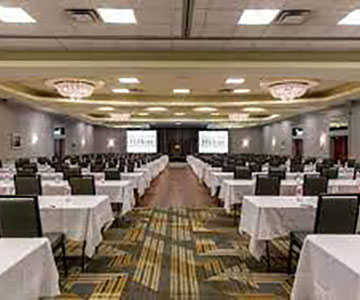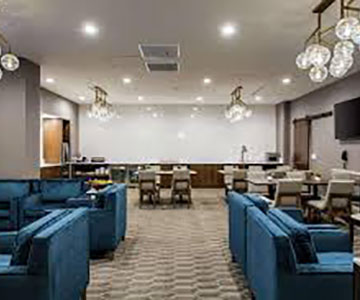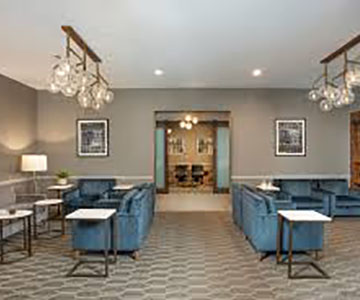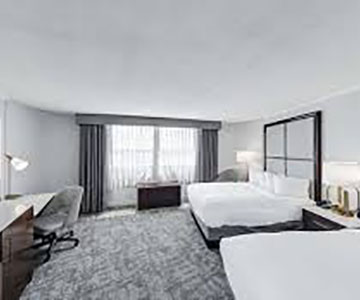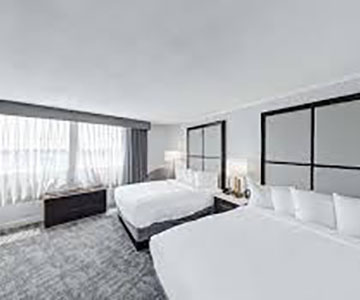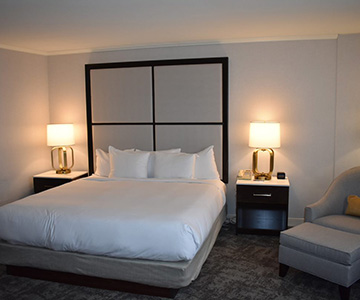Client: Greenwood Hospitality
Owner: Blackstone Realty
Architect/Designer: Smith Gee Studios, LLC
Project Description: Hilton Oak Lawn renovation project consisted of 192 rooms and corridors that included 6 new suite buildouts on the top floor and 48 tub to shower conversions in the king guestrooms. 35,000 SF of Public Space renovations consisted of lobby, restaurant, bar & bar seating area, members club, pre-function areas, 2 ballrooms, executive meeting room and 5 meeting rooms.
