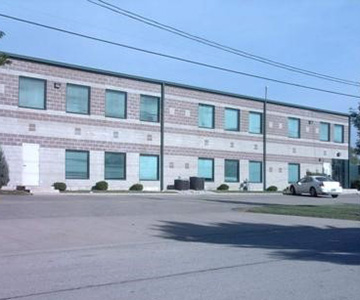Owner: Prime Scaffolding
Architect: Sutter Architects
Project Description: Prime Scaffolding Office and Warehouse new construction building consisted of a 33,000-SF buildout of a warehouse and office space. The building was structural steel and tilt up concrete panels. The 3 acre “yard” included constructing a pre-cast “bridge” over 50’ long X 25’ wide spanning an existing creek.





























